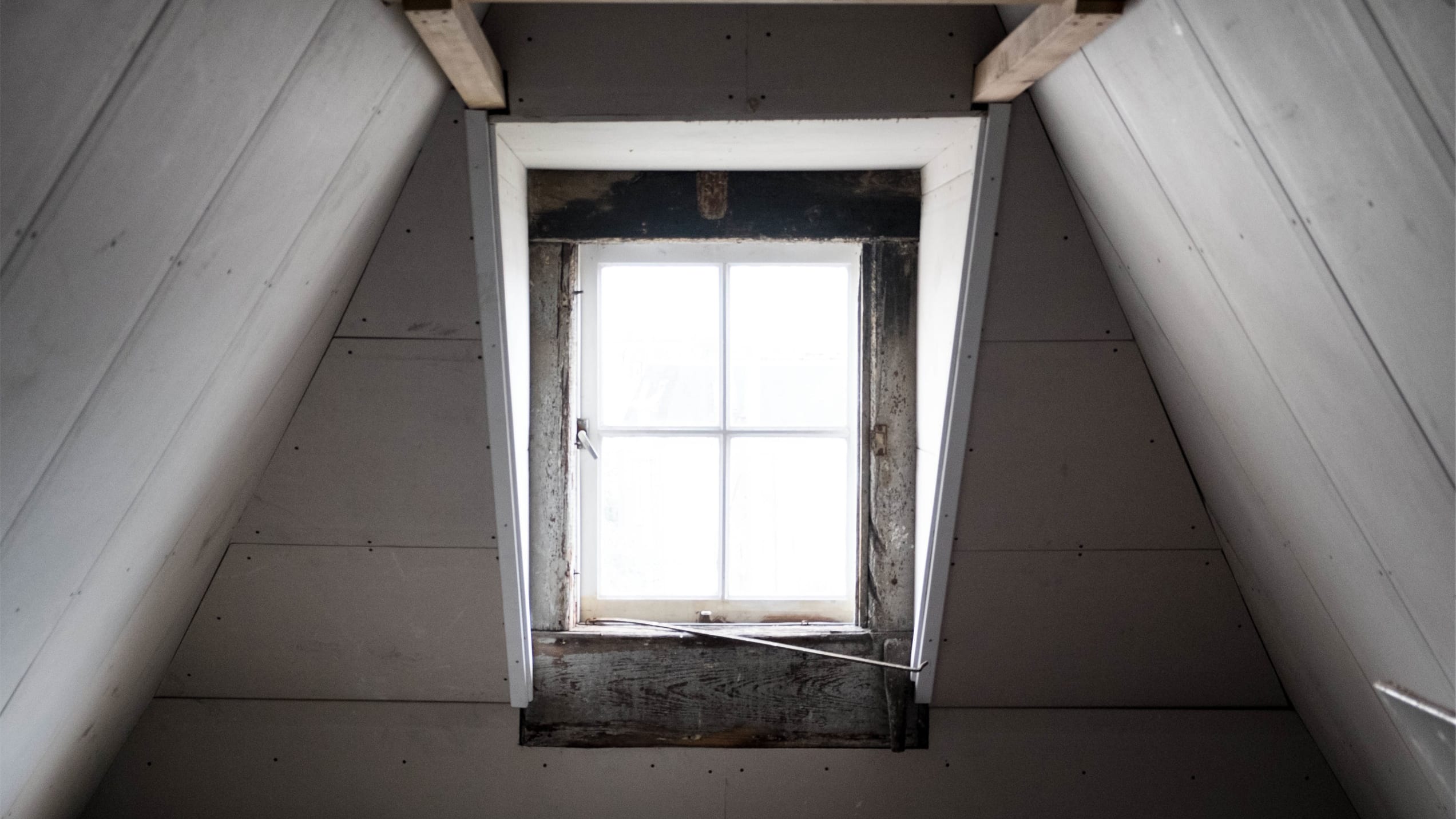No matter where you live in the greater Sydney area, if you are thinking of listing your home for sale you’re in for a big adventure. The housing market here is alive with activity and now is a sensational time to prepare to move up to a new place. Of course, with the many opportunities available to buyers, you’ll need to bring your house’s A-Game when you list it. You’ll want to make every inch of your house useful and available as living space. To that end, now – before you list it – is a perfect time to consider property styling Inner West to St George.
Today, we want to share a few tips to help you determine whether or not your attic can be converted into living space.
Consult your Local Council: Building codes vary, so call your local Council planning department to find out what their requirements are for attic conversions such as minimum size and ceiling height and how you go about getting planning and building approval.. Starting off on the right legal footing is a wise move.
Ask an Engineer: One problem with converting an attic is that finishing an attic adds weight to the structure that must be borne by the floor joists. These structures may not have been built to support the extra weight you plan to add. It may be necessary for you to beef up the floor joists before you begin and it’s far better to know this beforehand than afterward.
Insulate: Your attic space is meant to be a buffer between the outside heat (and cold) and the inside of your home. Before you equip it as a living space, take this into account and add sufficient insulation to make up for the loss of this buffer zone. Blown in foam insulation can be more expensive than fibreglass batting, but it does an amazing job without taking up much space within the walls and ceiling.
While you’re insulating, understand that when your home was built, there was little or no concern given to noise in the attic spoiling the contemplation of the house’s inhabitants. You’re changing the dynamic of the space, so some extra insulation – which can include those floor joists, or simply putting carpet on the attic flooring – will help to keep the peace and quiet.
Lighting and Climate Control
You’ll want to pay special attention to lighting considerations as you plan your attic hide-away. Today’s new skylights are both handsome and effective. Do have a talk with the specialists about this and don’t scrimp on the upgrades. Skylights today come with remote controls so that you can open and close the unit with the push of a button, and even solar screens that power themselves to shelter you from the sun. (According to specialists in property styling Inner West and the other suburbs around Sydney tell us that attic spaces are a novelty that charms buyers, particularly when they include novelties such as this.)
At minimum, use ceiling fans with built-in lighting to help you see where you’re going as well as to keep the air circulating in your attic space.
Finishing your space depends entirely on you and the use you’ve assigned to the attic. If you’re planning a bathroom within the space, place it above the kitchen or laundry so that water and drains are easily accessible without the extra cost to relocate them. If the space is to provide a bedroom or office that wants extra quiet, site that area above another quiet space and not above the family room.
If you want to make the most of your property, remember to bring in those who know the ropes of property styling Inner West. Many older properties are primed to benefit from not just adding attic living space, but also from styling that space to wow potential buyers.




