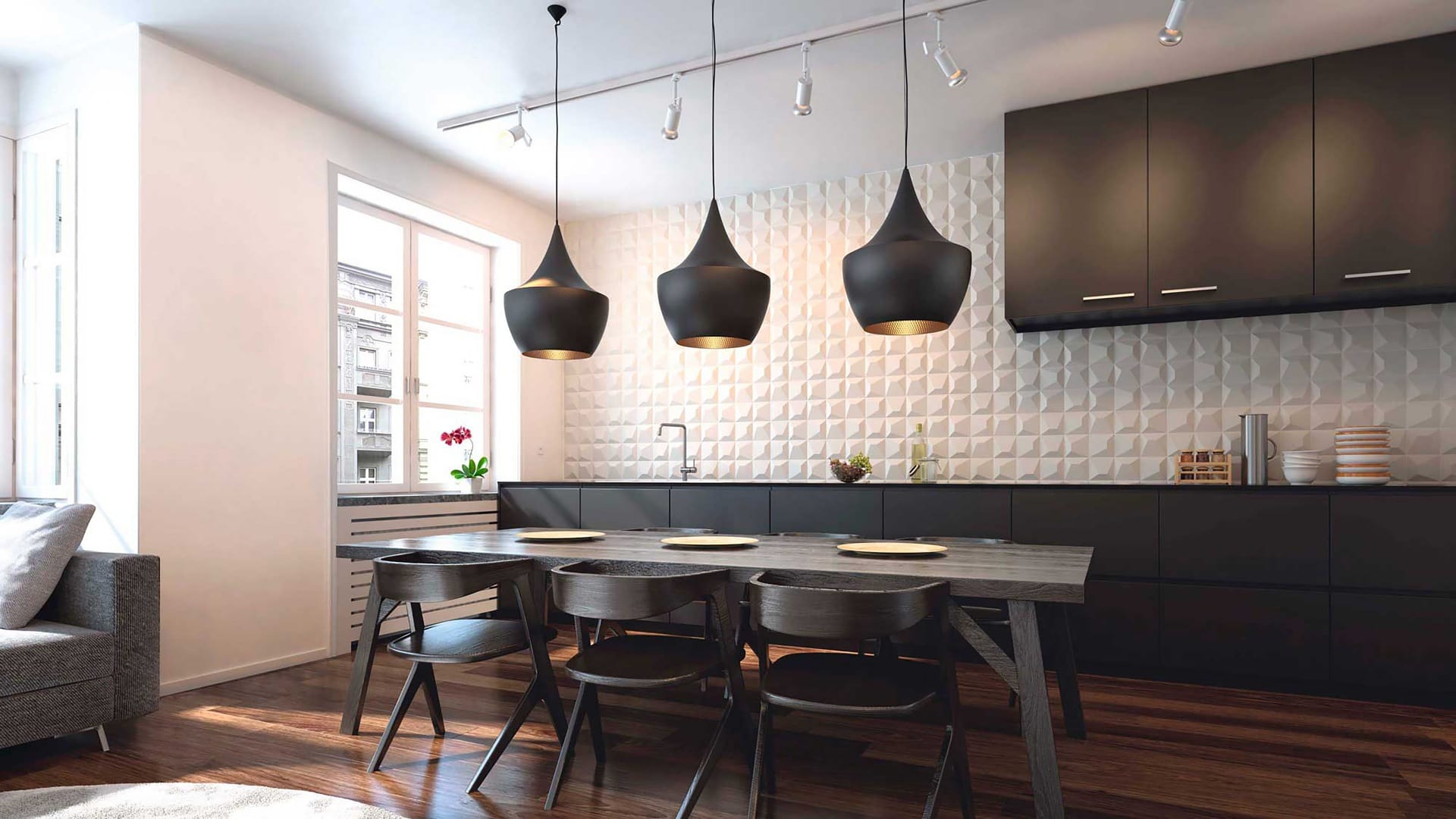In the Sydney real estate market today bigger is still better. Unfortunately, few home buyers can afford to buy a house that has the square metreage they dreamed about. Space is at a premium and it’s the place where most of us ultimately settle for less. If the home you hope to sell this spring is on the small side, do not despair. With a few design tricks and a bit of reconstruction if it’s in your budget, you can expand your space – at least visually. We asked Sydney home staging experts how to make a dinky kitchen look larger – here are a few of their suggestions.
Knock Out
Sometimes when your kitchen is very small, the best solution can be to change the kitchen’s footprint. This step may not be in your budget, but consider it nevertheless.
First you must determine if the wall you want to erase is a load bearing wall – one that is necessary to hold up the rest of the house. If it is, take this plan off the table. With that said, there is still probably hope.
Call in your local builder. He will know whether or not the wall can be eliminated entirely. If it cannot, discuss the other options with him. Often you can open the wall with a pass-through service window or even a half-wall, as long as there are columns or beams in place to bear the weight. Anything you can do to open the kitchen to other rooms will probably serve to expand the feel of your kitchen.
Windows
Adding windows to your exterior kitchen wall will serve to bring in natural light and expand your kitchen into the great outdoors. If you can add a sensational view to your kitchen space, it’s even better. Ditch the curtains and replace them with blinds if privacy is a problem, otherwise leave them gloriously naked. Everything you can do to minimise the visual clutter and/or interruptions will make a visual difference.
Colour
The smaller your kitchen is, the more you need lighter paint colour to create the illusion of more space. Paint the ceiling one or two shades lighter to make it seem to rise above the rest of the room.
The secret here is to allow the walls to blend together so they will look like a larger expanse. You can certainly paint your cabinets in the same colour as the wall to cash in on this optical illusion. When it comes to cabinetry, do discuss this change with your Sydney home staging specialist. Each kitchen is different and yours may beg for a different treatment.
Cabinetry
New cabinetry can be spendy. Very often, though, just a coat of paint (see above) or a few new drawer pulls can give cabinets a whole new lease on life. While you’re at it, consider recessing your refrigerator into a wall of cabinets if it isn’t already. It’s also a great idea to invest in an appliance front built to match your cabinets – this alleviates yet another of those visual interruptions that tend to shrink a room.
Since storage is at the heart of a kitchen’s value, consider adding shelving to an otherwise unused space. Vertical storage can be beautiful and practical, especially in a very small kitchen. Remember – space is the currency in real estate transactions. If you don’t have space, make it look as if you do.
If your space has an island, does it take up too much space? Can it be pared down or replaced with a smaller unit to free-up valuable space? This is another decision to make with your home stager.
Benchtops and Splashbacks
Before you invest in expensive granite benchtops, consider a less expensive stone look. Quartz is lighter and brighter. It’s also a tonne cheaper and not nearly so needy where maintenance is concerned.
For the splashback, consider tiling it with a reflective surface. Mirrored tiles or metallic materials can work just like a mirror elsewhere in the house. They can create the illusion of more space where it doesn’t exist.
Your Sydney home styling professional will be your most valuable resource when it comes to making a small kitchen appear larger. Be sure to choose one with a reputation for excellence.
Photo credit; Image courtesy of WOW Design.




