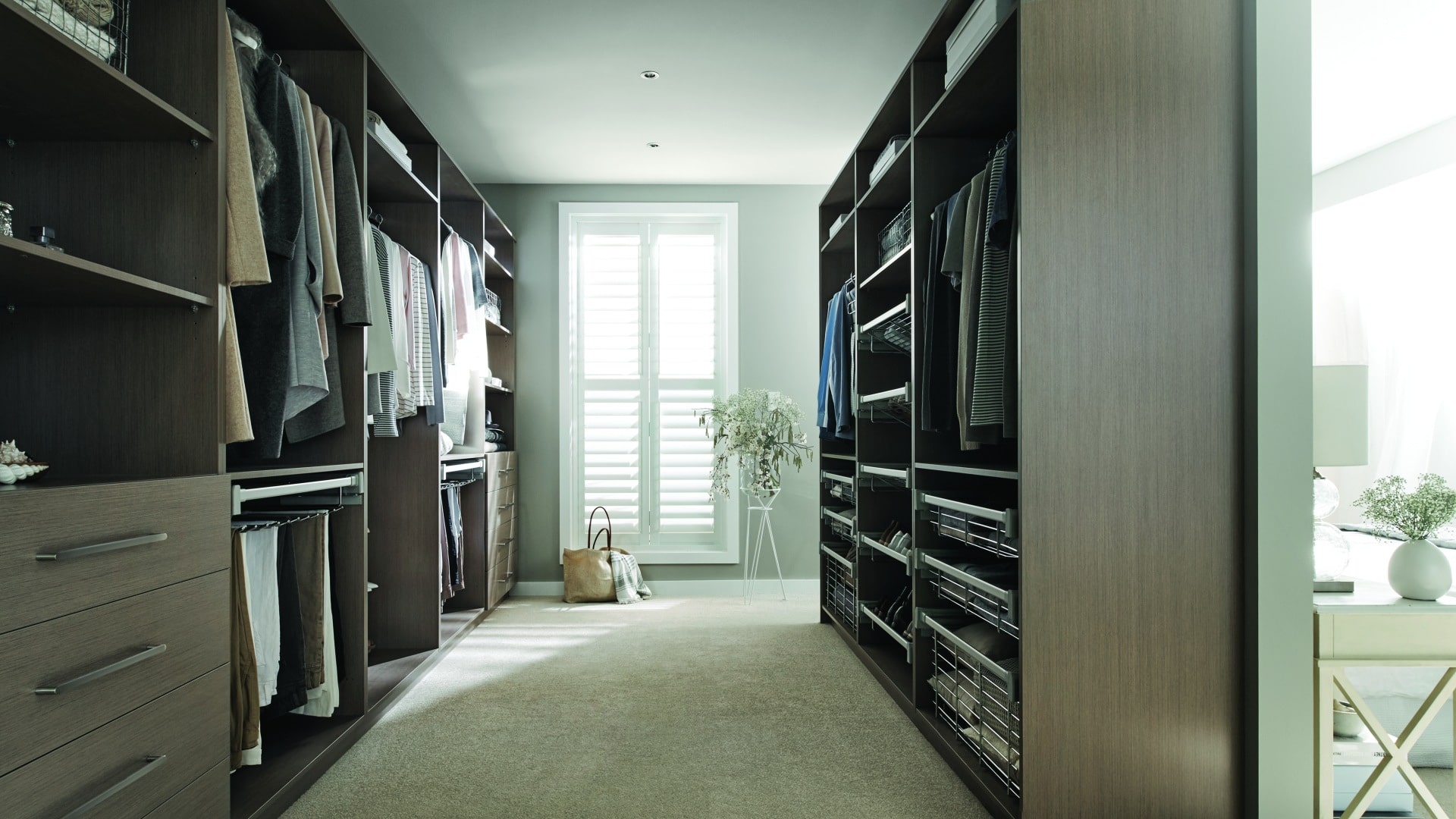In a recent article, we discussed the novel concept of creating a larger wardrobe – preferably of the walk-in variety — in your existing master bedroom. Sydney property stylists assure us that a walk-in wardrobe can be a major influence to home shoppers – the sort of influence that raises the profit potential of your home significantly.
In this article, we want to give you some thoughts on the way in which you can prepare to undertake such a project. We won’t even try to give you a step-by-step primer about the business of tearing down walls or, for that matter, rebuilding them. That may be another article in the future. For now we just want to provide some food for thought as you prepare for the project.
Put Pencil to Paper
Once you have a clear idea about how and where the closet will be built, you need to begin the process of visualising it. Get out your measuring tape and some graph paper and draw the wardrobe to scale.
As you’re looking at the drawing, consider what work this wardrobe will do for you. Take the space you have into account and then ask yourself these questions:
- Will you include a dressing table and/or vanity?
- Will it require electrical outlets for a steamer or an ironing station? If so…
- Where will you install the built-in fold-down ironing board?
- How will you use the storage potential near the ceiling?
- What provisions will you make for shoes?
- Will you divide the wardrobe into his and hers sections?
- How will those sections differ in terms of clothes rods and shoe treatments?
- If you’re single, we recommend planning for two anyway. Make the space a-sexual and generic so that it will accommodate the ‘his and his’ and ‘hers and hers’ segments of the home buying population as well.
- Is this wardrobe meant to replace dressers or chests in the bedroom proper? If so;
- How many drawers will you need for folded clothes?
- Will you install custom cabinetry or a prefab wardrobe system?
Do Some Shopping
Before you can budget for this project, you’ll need to make a few decisions about how the completed project will look. Begin by taking a few hours to explore wardrobe designs online – they are abundant. Will you buy a prefabricated wardrobe system or have it custom-built? If you are a woodworker or a builder with the requisite skills, you may save money by DIYing the wardrobe. If you’re not, you should get an estimate from a skilled carpenter before you make a decision. Having a bigger wardrobe is one thing, having a wardrobe that’s not just big but also beautifully crafted is quite another.
Once the wardrobe and its workings are outlined on paper, you can create a building plan and start to make a materials list.
Again, if you’re not a handy sort, you may want to bring in people who are. Your Sydney property stylists will have a list of all-around help who can handle the job. You may want to do the painting and installation of a store-bought wardrobe kit yourself. Again, this is something that will give you a larger budget to work with for other items that require more refined skills. At this planning stage, you can fiddle with your budget until it meets all your needs.
However you plan to approach this project, when it’s properly finished, you’ll have created added value to your house. Let your home stylist and your selling agent sign-off on the work to be sure that it looks and feels professionally done. Bear in mind, there is nothing quite as offensive to a potential buyer as an amateurish renovation.
Sydney property stylists tell us that when people fall in love with a property they tend to overlook many small flaws. So, the more of these little flaws your house has, the more important emphasising your bonuses becomes. In the end, you will be able to sit back and enjoy larger offers as the buyers fall in love with your well-planned, expertly executed space-saving addition(s).
Image courtesy of Stegbar Galleria Series wardrobes.




